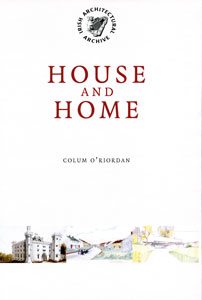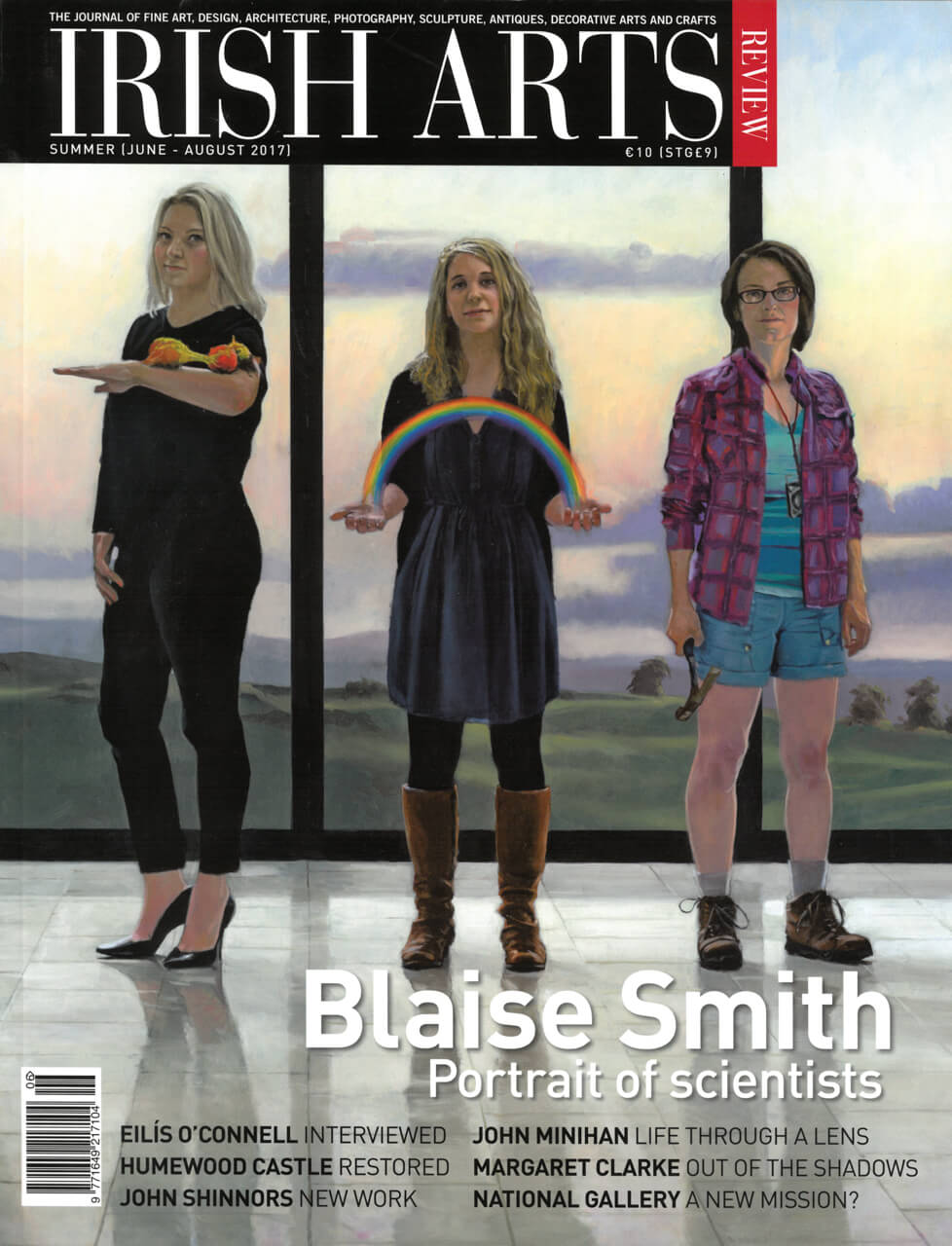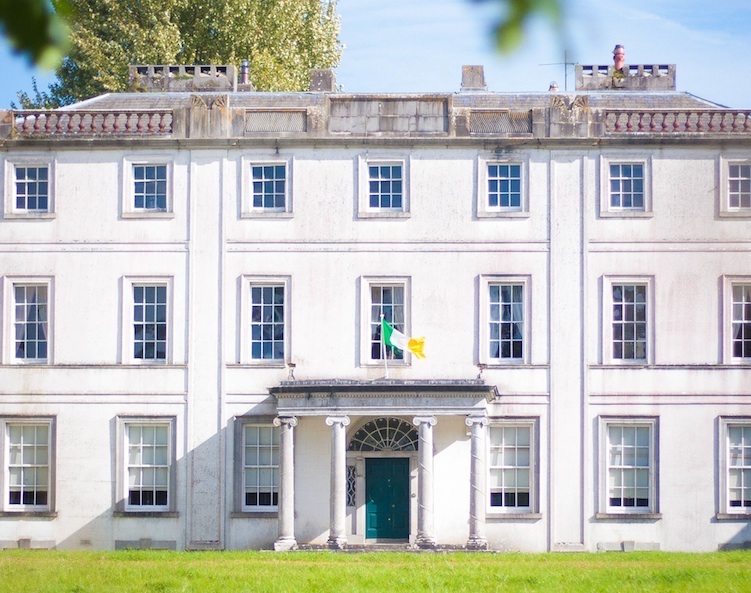
 Colum O’Riordan Irish Architectural Archive, 2016 pp 114 fully illustrated h/b €20.00 ISBN: 978-0-9956258-0-8 Terence Reeves-Smyth As a young student with an enthusiasm for Dublin’s historic architecture, I recall visiting in 1974 an exhibition in Trinity College on ‘The Architecture of Parnell Square’. It included architectural drawings and portraits, but was primarily a wonderful collection of survey photographs taken by David Davison illustrating the remarkable wealth of architectural detail that lay behind Dublin’s austere Georgian facades. Although lasting only a few weeks, this event not only successfully highlighted the need for further survey of the city’s historic architecture, but also enabled the exhibition organisers, Edward McParland, then a newly appointed college lecturer, and the historian Nicholas Robinson, to make a convincing case for a permanent repository or archive dedicated not just to Dublin’s, but Ireland’s architectural heritage. Two years later the Irish Architectural Archive was born and for twenty-eight years operated out of a first floor double-drawing room in 63 Merrion Square, before moving in 2004 to its present splendid home at 45 Merrion Square. During these years the Archive’s energetic staff succeeded in accumulating through both survey and donation, an enormous collection of some 500,000 photographs; 25,000 items of printed matter, several dozen architectural models and in excess of 2.5 million architectural drawings and related documents. Considering the Archive’s spectacular achievements over the past forty years, this publication, which accompanied a commemorative exhibition, is rather modest in format and size, though ambitious in content. Compiled by the Archive’s director, Colum O’Riordan, with contributions from others, the book features over forty original architectural drawings, together with a handful of photographs, models and publications, all selected as representative of the rich spread of the Archive’s holdings both chronologically and geographically. Through these illustrations and accompanying texts, the author traces the evolution of Irish domestic architecture from the mid 18th century, featuring a range of buildings from the humble thatched cottage to the grand country house, various town houses, blocks of flats, suburban and rural dwellings, including the now ubiquitous one-off bungalow. The Archive should be congratulated not just on this publication but on its singular contribution to the study and appreciation of Irish architecture over the past forty years. Long may it continue. Ut salutas, ita salutaberis. Terence Reeves-Smyth is Senior Inspector for Historic Monuments & Buildings with the Historic Environment Division, Belfast.
Colum O’Riordan Irish Architectural Archive, 2016 pp 114 fully illustrated h/b €20.00 ISBN: 978-0-9956258-0-8 Terence Reeves-Smyth As a young student with an enthusiasm for Dublin’s historic architecture, I recall visiting in 1974 an exhibition in Trinity College on ‘The Architecture of Parnell Square’. It included architectural drawings and portraits, but was primarily a wonderful collection of survey photographs taken by David Davison illustrating the remarkable wealth of architectural detail that lay behind Dublin’s austere Georgian facades. Although lasting only a few weeks, this event not only successfully highlighted the need for further survey of the city’s historic architecture, but also enabled the exhibition organisers, Edward McParland, then a newly appointed college lecturer, and the historian Nicholas Robinson, to make a convincing case for a permanent repository or archive dedicated not just to Dublin’s, but Ireland’s architectural heritage. Two years later the Irish Architectural Archive was born and for twenty-eight years operated out of a first floor double-drawing room in 63 Merrion Square, before moving in 2004 to its present splendid home at 45 Merrion Square. During these years the Archive’s energetic staff succeeded in accumulating through both survey and donation, an enormous collection of some 500,000 photographs; 25,000 items of printed matter, several dozen architectural models and in excess of 2.5 million architectural drawings and related documents. Considering the Archive’s spectacular achievements over the past forty years, this publication, which accompanied a commemorative exhibition, is rather modest in format and size, though ambitious in content. Compiled by the Archive’s director, Colum O’Riordan, with contributions from others, the book features over forty original architectural drawings, together with a handful of photographs, models and publications, all selected as representative of the rich spread of the Archive’s holdings both chronologically and geographically. Through these illustrations and accompanying texts, the author traces the evolution of Irish domestic architecture from the mid 18th century, featuring a range of buildings from the humble thatched cottage to the grand country house, various town houses, blocks of flats, suburban and rural dwellings, including the now ubiquitous one-off bungalow. The Archive should be congratulated not just on this publication but on its singular contribution to the study and appreciation of Irish architecture over the past forty years. Long may it continue. Ut salutas, ita salutaberis. Terence Reeves-Smyth is Senior Inspector for Historic Monuments & Buildings with the Historic Environment Division, Belfast.



