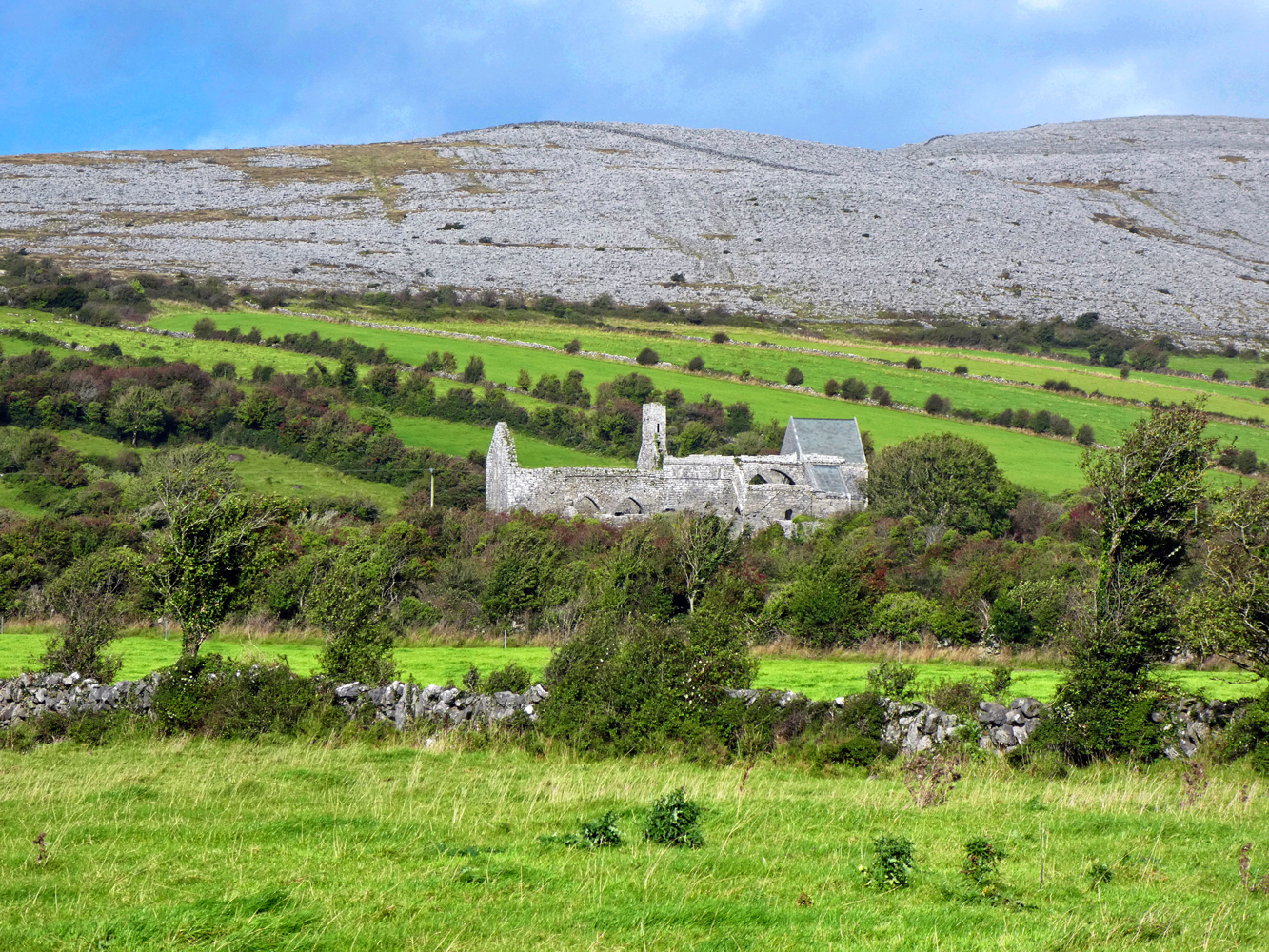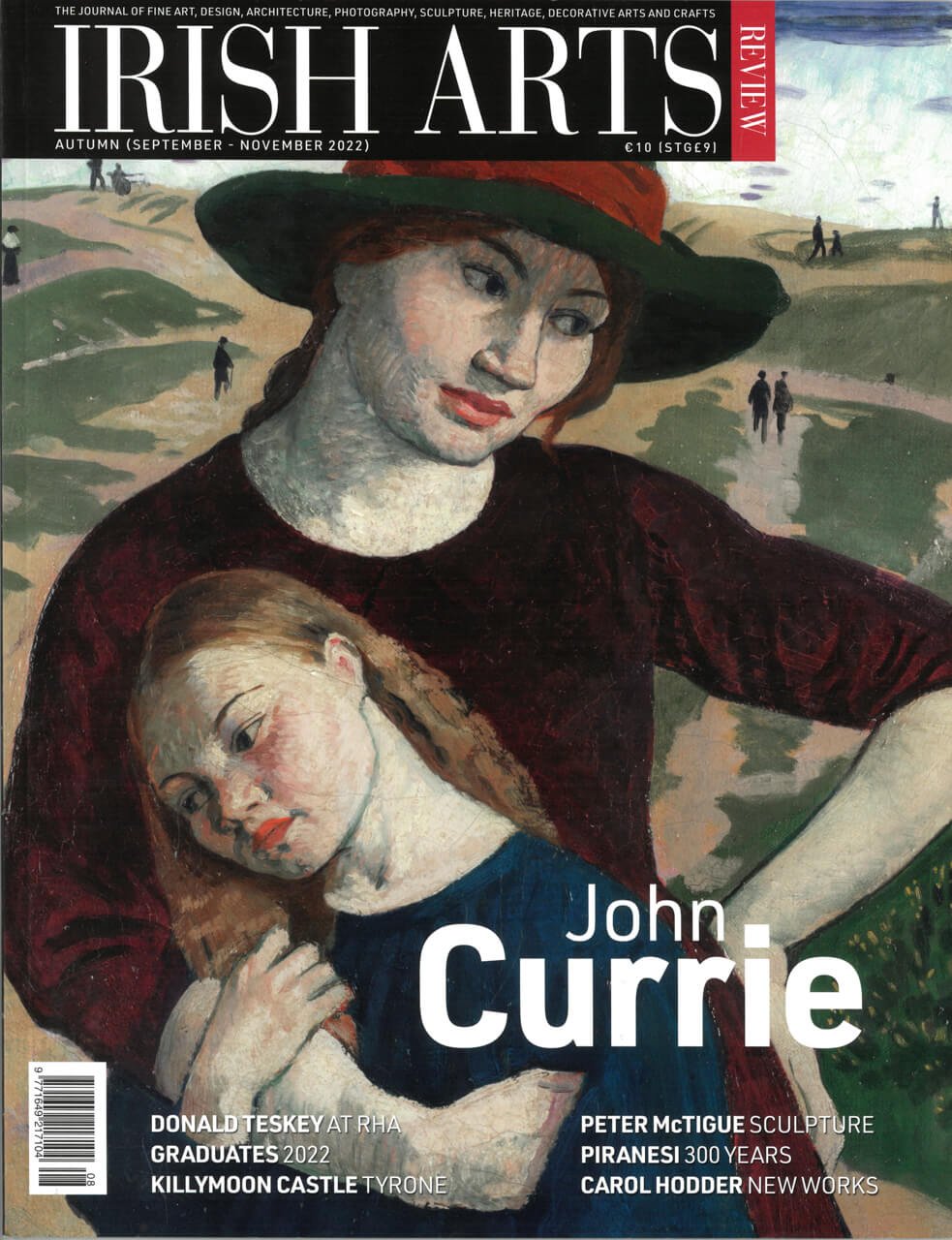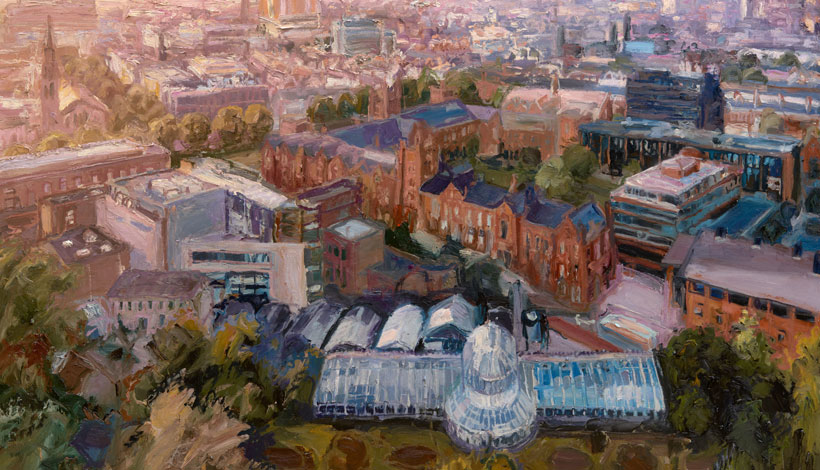Terence Reeves-Smyth recounts the history of Killymoon Castle, Co Tyrone, the first Irish commission of architect John Nash


Terence Reeves-Smyth recounts the history of Killymoon Castle, Co Tyrone, the first Irish commission of architect John Nash
Standing on an eminence above the confluence of the Ballinderry and Killymoon rivers, with commanding views over idyllic parkland, Killymoon Castle in Cookstown was built in 1801-7 for local MP Col James Stewart (1742-1812) by John Nash, already the foremost architect of the age and later architect for the Prince Regent. Acknowledged as a radically inventive and exciting experiment in picturesque architecture, Killymoon was Nash’s first Irish commission. Built in cut stone, this two-storeyed embattled house with machicolated towers and turrets is particularly noteworthy for its innovative use of Romanesque and Gothic styles. The building’s skilfully designed compact massing of elliptical, octagonal and square shapes, and its pioneering asymmetrical layout of a three-room garden frontage set at right angles to the entrance – the latter through a porte-coch√®re, perhaps the first to be built in Ireland. Most satisfying for modern visitors is Killymoon’s remarkable survival, almost unaltered since it was built, unlike the majority of the rest of Nash’s once-notable Irish oeuvre, which has long since vanished.
To read this article in full, subscribe or buy this edition of the Irish Arts Review
Standing on an eminence above the confluence of the Ballinderry and Killymoon rivers, with commanding views over idyllic parkland, Killymoon Castle in Cookstown was built in 1801–7 for local MP Col James Stewart (1742–1812) by John Nash, already the foremost architect of the age and later architect for the Prince Regent. Acknowledged as a radically inventive and exciting experiment in picturesque architecture, Killymoon was Nash’s first Irish commission. Built in cut stone, this two-storeyed embattled house with machicolated towers and turrets is particularly noteworthy for its innovative use of Romanesque and Gothic styles. The building’s skilfully designed compact massing of elliptical, octagonal and square shapes, and its pioneering asymmetrical layout of a three-room garden frontage set at right angles to the entrance – the latter through a porte-cochère (Fig 3), perhaps the first to be built in Ireland. Most satisfying for modern visitors is Killymoon’s remarkable survival, almost unaltered since it was built, unlike the majority of the rest of Nash’s once-notable Irish oeuvre, which has long since vanished


John P O’Sullivan investigates painterly values and pitfalls with Donald Teskey, ahead of his mid-career survey at the RHA

