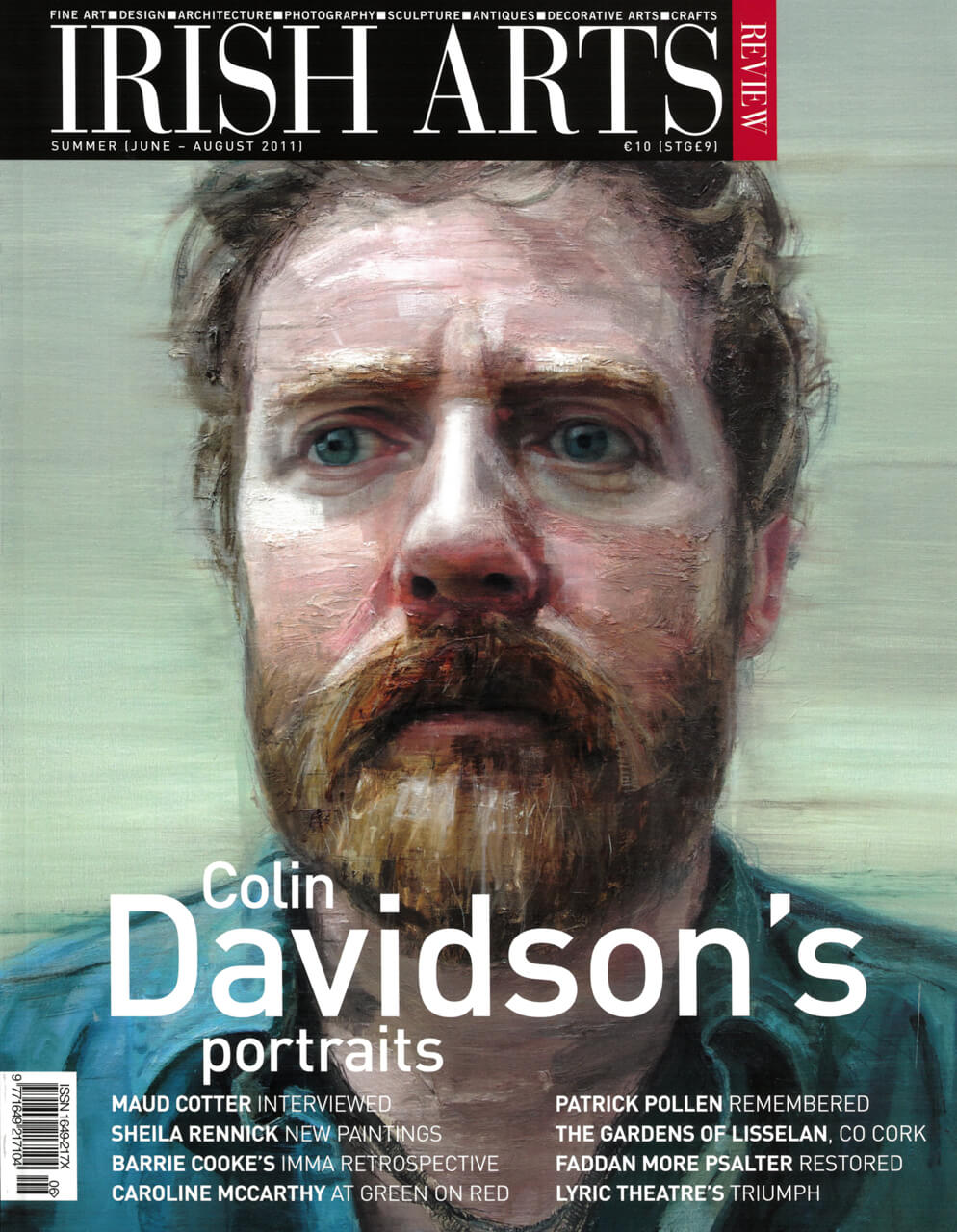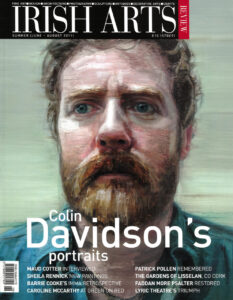

Sheila O’Donnell and John Tuomey have been named as the 2015 recipients of the Royal Gold Medal, the world’s most prestigious architecture award. They become the third husband and wife team to receive the Royal Gold Medal following on from Charles and Ray Eames in 1979 and Michael and Patricia Hopkins in 1994. Sheila O’Donnell and John Tuomey are the third and fourth Irish citizens to have been awarded the Royal Gold Medal following the engineer Peter Rice in 1992 and architect Michael Scott in 1975. Their work has featured several times in the Irish Arts Review and we publish here 2 articles from Summer 2014 and Summer 2011
From the IAR Archive:
Paul Larmour visits the new theatre, which he describes as a boon for the dramatic arts and the most exciting building in Belfast
‘A New theatre can be the most exciting building in any city. It can be the home of miracles and epiphanies and revelations and renovations. And building a new theatre – especially in times like these – is both an act of fortitude and a gesture of faith in your community.’
These words of the Ulster playwright Brian Friel in September 2009, read out at the unveiling of the threshold stone for the new Lyric theatre in Belfast, prefaced the final act in the rebuilding scheme centred on one of Ireland’s most successful and admirable cultural ventures.
Now that the building has been completed and officially opened, in May this year, after a prolonged campaign, Friel’s words can be seen to be prophetic. The Lyric Theatre is now, by far, the most exciting building in Belfast; the impressively substantial form it takes is almost miraculous considering the company’s humble origins and sometimes difficult history; and the overall impact is not just confined to the new building’s typological success in the architectural and theatrical worlds, but extends to a wider role as the latest icon for the ‘new’ Belfast. It is a finale after a tale of determined commitment that does honour to those who started the Lyric on its way over sixty years ago.
The Belfast Lyric Players’ Theatre was founded by Mary O’Malley with her husband Pearse O’Malley when they moved from Dublin to Belfast in 1951. Born in 1918 in Mallow, Co Cork , Mary O’Malley had developed an early passion for Irish theatre, with an experimental group in Dublin where she became a devotee of poetic drama and a champion of the work of W B Yeats in particular. She began to stage small private productions of one-act verse plays by Yeats and others, for friends and fellow enthusiasts in the drawing-room of her house in Ulsterville Avenue in south Belfast. More space for these productions became available when the O’Malleys moved the next year to Derryvolgie Avenue not far away, where their group’s first actual theatre with a small stage and seating for fifty people, was set up in the loft of a converted stable block to the rear of the house. Their activities expanded and their reputation grew, until in 1965 the Lyric Players, by then integrated into a non-profit making charitable trust, were thriving enough to build a new purpose-designed theatre, opened in 1968 in Ridgeway Street, off Stranmills Road, also in south Belfast (Fig 3).
Right from early on the group’s activities extended to poetry recitals, lectures, art exhibitions, a crafts gallery, and a music and drama school for children. Many of Northern Ireland’s finest artists and writers as well as theatrical talent were to join forces with the O’Malleys. They included the poet Seamus Heaney and the painter T P Flanagan, while Liam Neeson and Ciaran Hinds were just two of the well-known actors developed and nurtured in the Lyric fold.
Mary O’Malley retired in 1976, leaving Belfast for Wicklow, and died in April 2006, leaving behind a lasting legacy of ambition and commitment to professional theatre in Belfast. By then the old Lyric building was proving unsatisfactory and a move to replace it had already started.
In 2003 an international architectural competition was held for the design of a new theatre for the Ridgway Street site. It was won that year, from a field of fifty-six entries, by the well-known Dublin architects O’Donnell + Tuomey, but construction had to wait for some years due to the lengthy fundraising campaign. Eventually the old Lyric was demolished in 2008 and work began anew in 2009.
The fundraising campaign in itself has been an impressive achievement, one of the most significant ever undertaken by an arts organisation in Northern Ireland. While over seventy per cent of the £18.1 million project costs were sourced through grants from the Department of Culture, Arts and Leisure, the National Lottery through the Arts Council of Northern Ireland, and Belfast City Council, it still left the Lyric with over £5 million to raise from private and business donors. It included a gift of £1 million from Martin and Carmel Naughton, the largest personal donation ever made to an arts organization in Northern Ireland.
Inevitably the competition-winning design of 2003 has changed in detailed layout with the passage of time and a natural maturing and development, but the essential concept has stayed the same with none of the original intricacy of plan or complexity of form being lost. Right from the start, O’Donnell + Tuomey made a virtue of what was regarded as an awkward site on sloping ground, recognizing the character and colour of the surrounding townscape with their angular red brick forms, while fixing on the three major components of the brief – a main auditorium, a studio, and a rehearsal room – for individual expression.
The building is sited between a typically grid-like pattern of red brick terrace houses and the more fluid leafy parkland of the river Lagan. As the last building at the bottom of Ridgeway Street, it steps down from the hill, graduating in scale from the neighbouring two-storey houses to form an angled cliff-like face around the corner overlooking the river through a screen of trees. The crystalline form of angular gables and folded roofs presents a strongly defined skyline of majestic size and presence to the riverside, while the low-lying main entrance provides a focus from the sloping street-front.
Each of the three principal functional elements has been housed in its own distinctive box with the public circulation spaces and staircases wrapped around them. Asymmetrical forms and angular shapes, so obvious outside, characterize the interior also, where a complex and fragmented geometry steps around a five-storey entrance staircase -and -lobby space. The sense of dynamic movement in the offshoots from the main entrance, leading up to the public bar and beyond to the foyer, down to lower zones, and back around to a timber-galleried atrium, underlines the dramatic quality of the building’s interior, with unexpected views from level to level. There is a satisfying feeling to materials at every turn. Warm red brick and smooth sandstone walls, with similar floors and concrete ceilings, mark out the public circulation spaces, while iroko timber floors and raw concrete walls lie beyond, backstage and in the private corridors and minor stairways. All is fashioned with an artistic craftsman’s eye combined with a theatrical intent.
Among the many delights, from the nicely arranged big-window views out through the trees, to the sculptural concrete form of the angled bar counter with its polished terrazzo-like top, the main auditorium interior itself, at the core of the building, stands out as something very special. This is a beautifully crafted space, a 389-seater in a single steep rake of unusual layout, and an overall complex angular form, in which actors and audience seem to share the same room due to the minimal intrusion of the proscenium between seating and stage. Designed to ensure optimum sight lines from every point, the seating is arranged asymmetrically, it’s layout ‘creased along one line, folding slightly, like an open hand to hold the audience’, in the words of the architects. The resulting unconventionally placed short diagonal aisle thus ensures that centre-stage actors play to an audience rather than to an empty channel, thereby intensifying the feeling of intimacy that the auditorium conveys.
It is a room that is defined by its overall lining of dark faceted wood, and given distinctive form by three transverse arches made of triangulated iroko panels that tilt and turn in different planes like parted curtains to act as acoustic lining for the walls and ceiling as well as conceal the mechanical and lighting equipment overhead. A pair of cleverly contrived narrow balconies, of different size and shape, articulate the wall planes even further. Their capacity is small but their value high, providing essential architectural animation and thus fulfilling a function regardless of the presence of people.
The geometrical construction of this auditorium can be seen as a natural outcome of the angulated idiom of the building around it, but developed with more intensity as well as a finer precision that is required by the exacting demands of acoustics and sight-lines. The mysterious and cavern-like character of this windowless space has an other-worldly feel that sets it apart, and suits its role as the inner sanctum.
This is a building that speaks an international language – of the architecture of Aalto, Kahn, Stirling and Scharoun – with a quality and stature to match. Its brilliant success has arisen from a masterly response to both the site and the brief, and has led to the creation of a real sense of place, conjuring up, in the process, a new landmark and civic symbol for Belfast. It represents a massive boon to architecture in Ireland, as well as the dramatic arts in Ulster.
Photography ©Denis Gilbert
Paul Larmour is an architectural historian and Reader in Architecture at Queen’s University Belfast.
From the IAR Archive
First published in the Irish Arts Review Vol 28, No 2, 2011.
To read more on O’Donnell + Tuomey, Strange, familiar and old click here



