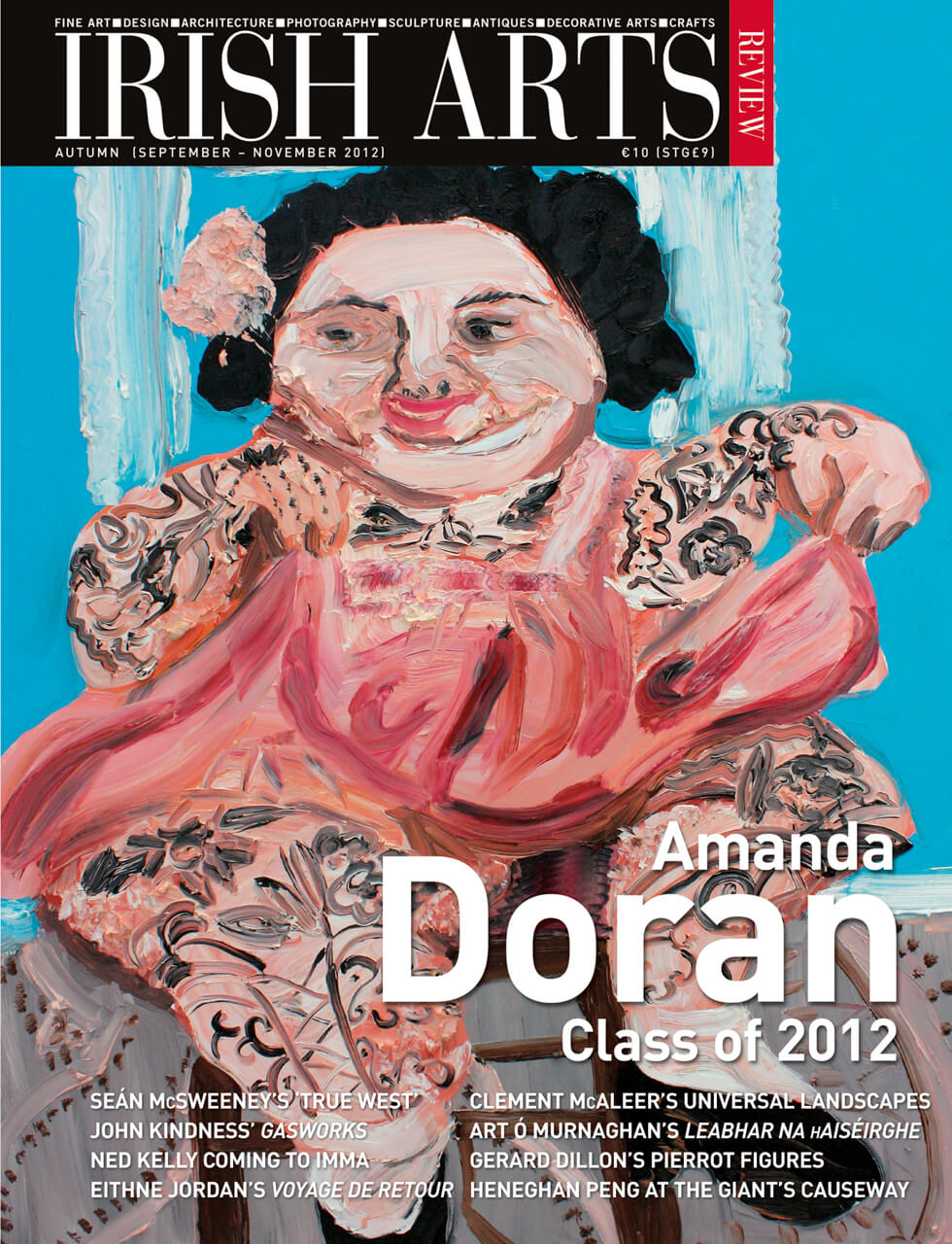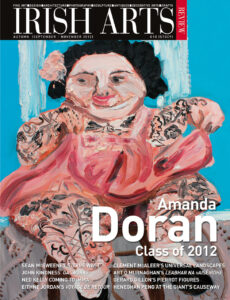

Peter Pearson makes a plea for re-roofing Kilmacurragh, the Queen Anne house set in an arcadian parkland in County Wicklow
For many years the abandoned ruin of Kilmacurragh stood at the centre of an equally neglected parkland of specimen trees and overgrown rhodedendrons – but happily no more. The desmesne and arboretum which is located just off the main Dublin to Wexford road, near Rathdrum, contains many rare trees and flowering shrubs of great size and has been rescued by the staff of the National Botanic Gardens and lovingly brought back into order, with new paths, lawns, cleaned out ponds and much replanting. In spring a crimson carpet of petals from the giant Rhodedendron ‘Altaclarense’ covers the broad walk which ascends from the back of the house (Fig 7). Flowers cascade down from the tall thirty-foot high Rhododendron ‘davidsonianum’ nearby.
The botanical delights of Kilmacurragh have been well described elsewhere, so it is the aim of this article to examine the architectural importance of the house, looking at early Acton family documents and to make the case for stabilizing and re-roofing this important ruin. The only jarring note in this arcadian parkland is its fenced-off centrepiece – the roofless ruin of the old Queen Anne house itself. We should be grateful that even this survives as so often ruins like Kilmacurragh were simply bulldozed and visitors soon forgot that the house was the reason for the wonderful demesne and gardens.
Since the 17th century, Kilmacurragh has been the home of the Acton family who built up a very large holding of nearly 5,500 acres between Wicklow and Rathdrum. Though small by contrast with the Fitzwilliam estate (at Coolattin in south Wicklow) which once comprised a vast 79,000 acres, Kilmacurragh was one of the foremost middle-sized estates in Co Wicklow. Most published references state that the house was built in 1697 by Thomas Acton (Fig 3) but the facts suggest a slightly later date. Kilmacurragh is an imposing five-windowed, two storey over basement house, and has a substantial attic storey incorporated into a wide pedimented break-front, with a steeply pitched roof and projecting eaves. The interior was completely panelled.
All this gives the house its distinctive ‘Queen Anne’ style: a look which it shared with the slightly earlier and larger Eyrecourt in Co Galway and Beaulieu in Co Louth. All three share features such as the timber bracketed cornice which forms the roof eaves. Kilmacurragh and Eyrecourt also had elaborate carved timber doorcases, conceived in a style that might be called ‘provincial baroque’, though the latter was much grander in scale.
Though partly altered in the 19th century, another Wicklow house called Ballyarthur, situated near Woodenbridge has much in common with Kilmacurragh. A wide pedimented fa√ßade, panelled interiors and a similarly ornate staircase with ‘barley sugar’ twists and fluted bannisters.
These late 17th century or early 18th-century buildings could be described as being part of a ‘family’ of impressive new houses which were no longer defensive in design, having larger windows and displaying other decorative and classical features. Even so , all retained heavily built front doors with bolts and chains and the windows had strong shutters and shutter-bars; Kilmacurragh is said to have had a gun-loop beside the front door. As Turtle Bunbury notes in his Landed Gentry and Aristocracy of Wicklow, peace in Ireland and England at the end of the 17th century fostered a confidence to build new houses and lay out parks and gardens.
The events of 1916 and the Civil War, on foot of huge death duties, the high costs of running the estate, high taxes and falling income, eventually forced Isabel to sell Kilmacurragh in 1920
The Actons, who arrived in Co Wicklow in the later 17th century, showed great confidence in their future by commencing extensive building works and tree planting, which began in the early 18th century if not before. A fascinating ‘Valuation of the woods of Clara belonging to William Acton esq.’ dating from the 1750s lists timber to the value of £2,672 and 16 shillings. The list includes 3,300 barrels of oak bark at six shillings a barrel, 1100 barrels of ‘birtch’ bark (all used in tanning leather), and oak poles, coard wood, ‘birtch’ poles, and ash poles. Even in the early 1700s, the family were spending large sums on clearing ditches, building stone walls and tree planting. In 1729 an agreement was made with stone diggers to build walls around their Deer park and paddock at a cost of £142 pounds and 6 shillings.
The Actons started leasing land in the area at a place called Kilcandra to the north of Kilmacurragh in the late 17th century, entering into agreements with Sir Richard Parsons (Lord Rosse) of Birr, who had been granted much land in Wicklow in 1641 for his services to the Crown. In 1677 Thomas Acton leased the lands of Kilmacurragh (81 acres) from Sir Richard Parsons, (who incidentally had a town house in Aungier Street in Dublin, not far from the Actons own town house in Bride Street). In a later deed of 1716, Thomas Acton of Kilcandra renewed his lease of the lands of Kilmacurragh, Knocknattin and Ballybeg from Richard Lord Viscount Rosse, paying £87 plus an annual rent of £30 to be paid ‘at Strongbow’s tombe in Christ Church Dublin’, in ‘two even moieties at the Feast of St Micheal the Archangel and at the feast of the Assumption of the Blessed Virgin’. It was apparently common for some of the old Irish families to seal an agreement at Strongbow’s tomb.
A document in the Acton papers shows a sketch of Kilmacurragh, surveyed by Geo Clanchy in 1708, as a strange three-storey mansion with four dormer windows, surmounted by two chimney stacks, a huge central weathervane, and flanked by asymmetrical wings. This building bears little resemblance to the present house and though these tiny schematic sketches on such early maps may be fanciful, the detail is very specific, and may suggest an earlier Acton house on the site. An estimate of expenses by Thomas Acton, dated 1707, states that a total of £2,020 had been spent on the estate, including a tenant’s house, ditches, tree planting, two large stables, cow house, barn, double coach house, pidgeon house and ‘my new mansion house as I compute the charge for timber boards, lime, carpentery, joyners masons plaisterers, slaters, smiths work, plumbers lead, brick burners glaziers, turners, carvers, sawyers, making a court and garden walls levelling ground etc., 1,500 pounds‚Ķ hot houses, offices and house, 2 large stables, cow house, barn, double coach house, pidgeon house- 200 pounds, carrolls house, 70 pounds, total: 2,020 pounds.
This account for ‘my new mansion house’ gives us a date of 1705-1707 for construction and this also fits with the style of Kilmacurragh as we know it. But why does Clanchy in 1708 give us such a wildly different image of the house? Perhaps he was simply trying to convey something new and impressive. In 1718-19 Acton’s accounts showed that he had spent a further £909 and 3 shillings on Kilmacurragh, including £80 to Carpenters Argny and Tindall, £5 to Mr Royly for joinery and wainscoting (almost every room in the house was fitted out with typical early 18th-century raised and fielded panelling), £6 for carving and turning and £20 for glazing.
Another fascinating account book from the early 1700s mentions work done on the Pidgeon house in 1705: payments for saving 3,325 feet of timber in 1713: £3 and 18 shillings, building work on the houses of tenants Noddy Magin, Billy Pluck, Nicholas Cheaytor and expenses for his groom Thomas Hempenstall.
A most interesting entry is a payment in 1704 to ‘William Robinson in Dublin’ of £1.1.3d. We are not told what this is for, but it is tempting to think that it was for drawings of his new house by the noted William Robinson (c.1643-1712). Robinson came to Ireland at the time the Duke of Ormonde was Lord Lieutenant, and as Surveyor General, his best-known work is the Royal Hospital Kilmainham, but he also worked on Dublin Castle. The pointed window in the pediment, the grand doorcase and the graceful proportions are all suggestive of Robinson’s style.
Thomas Acton was appointed Seneschal of Cronroe, Co Wicklow, by the Duke of Ormonde in 1703 and there is good reason to believe that he would have known Robinson. Acton had a town house in Dublin’s Bride Street, adjacent to the outstanding, but long vanished Molyneux House (of 1711) in Peter Street. William Molyneux was also a close friend of the Duke of Ormonde and his mansion had many similarities to Kilmacurragh.
Interestingly too, Robinson had a timber yard at Islandbridge in Dublin and may have done business with Acton. He was also an MP for the Borough of Wicklow in the late 1690s. In his Burkes Guide to County Houses Mark Bence-Jones states that the wings of Kilmacurragh were added in 1848 by Lt. Col. William Acton, M.P.
A sketch elevation on an estate map dated 1716 shows the house with smaller symmetrical wings or pavilions at that time, but as we have seen the house also had wings back in 1708. This suggests that the present wings, the one to the south containing a ballroom, and the one to the north a new dining room were remodelled or rebuilt in 1848, in the style of the original house with projecting eaves and windows to match. When I first saw Kilmacurragh in the early 1980s the roof had been badly damaged by fire, but the semi-derelict interior was very striking. The hall and stairs and most of the rooms were panelled and the barley-sugar bannisters and carving of the staircase were very fine.
The more recent history of Kilmacurragh is similar to many other Irish Houses. The Land Commission acquired much of the former estate for redistribution. The two Acton brothers who might have made a go of the place were killed during the First World War, leaving a widow, Isabel and her infant son Charles, who would later become the well-known music critic of The Irish Times. The events of 1916 and the Civil War, on foot of huge death duties, the high costs of running the estate, high taxes and falling income, eventually forced Isabel to sell Kilmacurragh in 1920.
The Land Commission acquired the property in 1974 and the Arboretum was maintained by the Forest and Wildlife Service. Attempts were made in about 1978 to restore the house, but two accidental fires caused further damage to the roof and the interior.
Given the newly enhanced status of Kilmacurragh as a National Botanical Garden in its own right , there is an even stronger case for re-roofing the house and re-instating the windows, work which would instantly transform its appearance and protect the fabric from further decay or collapse. Time is not on its side, but the rescue of Kilmacurragh house would be an investment in the future.
Peter Pearson is an architectural historian.
Peter Pearson is an architectural historian.
From the IAR Archive
First published in the Irish Arts Review Vol 29, No 3, 2012



