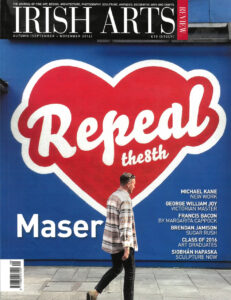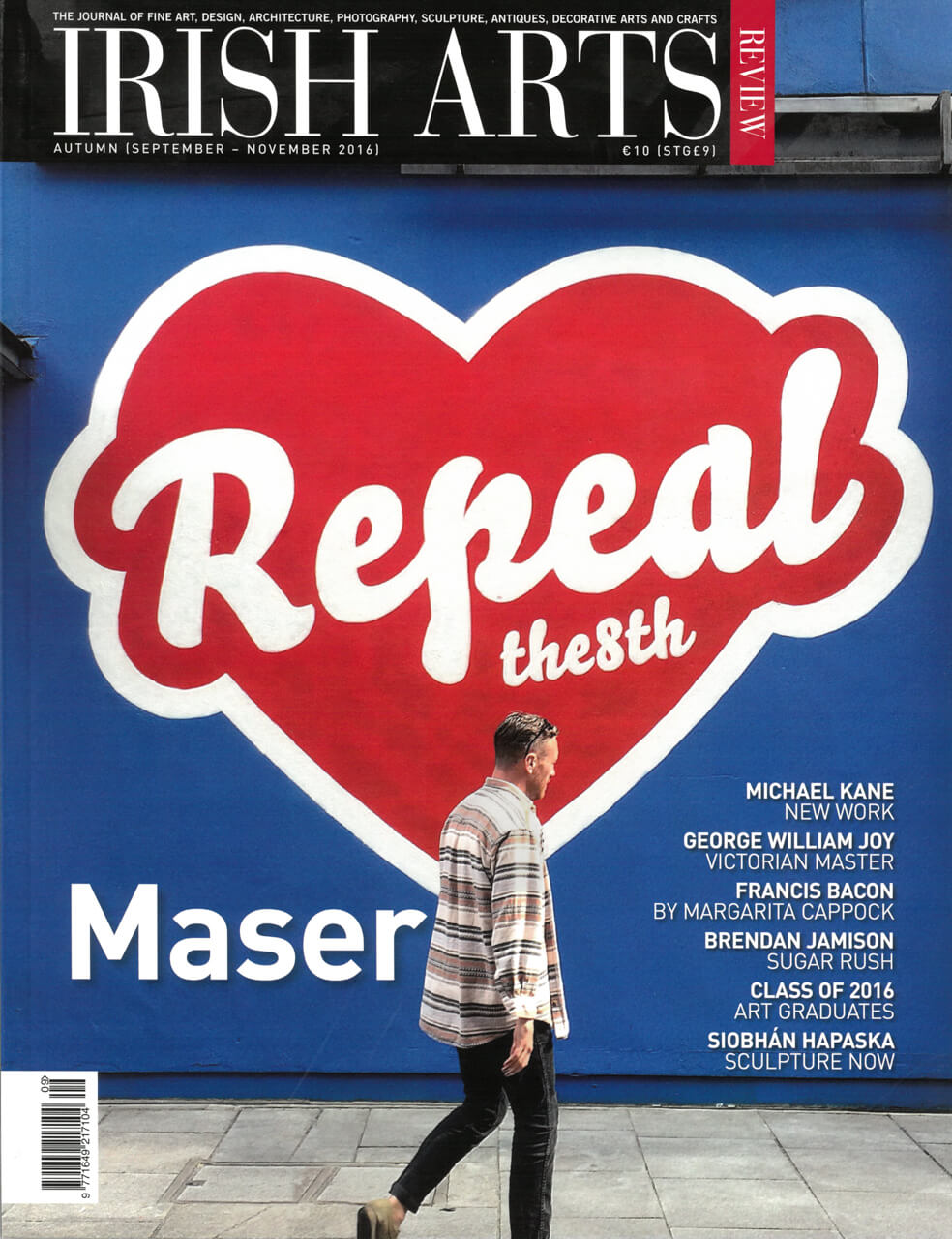

Can the pragmatic 21st-century East range at Trinity College Dublin match the 18th-century splendour of the West Front? James Howley appraises recent developments on the campus
Nothing defines the intellectual pulse of a city more emphatically than its universities and its libraries. In Dublin we are fortunate to have exceptional examples of both and not surprisingly the two institutions are often linked. The College of the Holy and Undivided Trinity of Queen Elizabeth near Dublin, more commonly known as Trinity College Dublin, or simply Trinity is, together with Oxford, Cambridge, St Andrews, Glasgow, Aberdeen and Edinburgh, one of the seven oldest universities in Britain and Ireland. While the cities containing the two most ancient universities of Oxford and Cambridge have remained relatively small, the other five cities, including Dublin have grown considerably to become national or regional capitals. Founded on the early medieval, collegiate structure established in what is colloquially known as Oxbridge, the four Scottish colleges and one Irish college were founded during the 15th and 16th centuries. Elizabeth’s Dublin college marked the end of more than a century of educational patronage by the Tudors, bestowed mostly by her father and grandfather.
Originally founded as a Protestant college, Trinity nonetheless admitted Catholic students up until 1637 when a ban on both Catholics and Dissenters was imposed. This initial ban was lifted in 1793, only to be replaced by a subsequent ban imposed not by the college but by the Catholic hierarchy, which objected to the Anglican ethos of the university and lasted until the 1970s. In its general design, Trinity College Dublin bears many similarities to a typical Oxbridge college, and like many of the Oxbridge colleges has been a patron of high quality architecture throughout its long history.
What makes Trinity so memorable is the central location, within the very heart of Dublin, its front gate providing the landmark meeting point on the south side of O’Connell Bridge, balancing the portico of the GPO on the north side. Seen in a national and international context, the Trinity campus, is one of the five great cultural landscapes of Dublin. The others being Dublin Castle; the Cathedral quarter and the Liberties; Leinster House and the Museum quarter; and the site of Dublin’s second university at Earlsfort Terrace. That Trinity has survived on its original, albeit expanded site, throughout a period of considerable growth in student numbers, is a triumph of good planning and long-term strategic thinking. Measuring less than fifty acres in area, the main college campus has accommodated multiple layers of dense redevelopment during the past fifty years, while managing to preserve a vast range of contrasting public open spaces. These spaces are largely traffic free and are amongst the most attractive to be found in central Dublin.
Roughly describing a large, rectangular city block, its long axis runs east to west, where the principal entrance presents a formal Georgian façade facing onto College Green and along Dame Street (Fig 2). To the south runs Nassau Street from where there are fine views of the late 20th-century, Arts Building and the Ussher Library, together with the lush vegetation of College Park. Much of the eastern and northern edges were until recently concealed behind rows of terraced houses. Over the years the college has steadily acquired many of these smaller perimeter properties along Westland Row and Pearse Street, together with the unsightly north east corner, which until recently was a surface car park dominated by an elevated section of the local and national rail network. It is in this unlikely corner that the most recent development has been concentrated with the successful completion of the Naughton Institute and Sports Centre (Fig 5)and the proposed new Business School (Figs 1&4).
What makes the evolving architecture of Trinity so impressive is the confidence the college has traditionally demonstrated in commissioning the best architects of each particular era
Consistent with the traditions of Oxford and Cambridge, Trinity Dublin has an impressive stock of fine buildings from many different ages. It is, however, the spaces between the buildings that help make Trinity and the ancient English and Scottish universities so memorable. The older, more formal buildings to the west create an impressive series of squares and gardens, formal and informal, large and small, open and intimate (Figs 8&10). Although these buildings are arranged orthogonally, it is the dozens of gaps through or between the buildings that link in a way that is almost organic. These qualities of formal 18th and 19th-century planning, have been respected and continued by 20th-century architects such as Ahrends Burton and Koralek (ABK), in the 1960s and 1970s; Scott Tallon and Walker (STW) during the 1980s and 1990s; and McCullough Mulvin and RKD Architects in more recent times. In their Berkeley Library of 1967, ABK designed a sensitive, modernist building that managed to knit together the contrasting styles of its two historic neighbours (Fig 9). Between the early Irish classicism of Thomas Burgh’s Old Library and the ornate, Ruskinian Gothic of Deane and Woodward’s splendid Museum Building, an impressive new square has been created. This provides a forecourt to the entrance of the Berkeley Library on a raised podium over the underlying book store, all located on the central axis of Richard Castle’s temple-style printing house on the northern edge of the campus. To the west of the Berkeley Library a new garden court was created, with the Old Library on the north side and another ABK design, the Arts Building to the south. Into this setting, within the last few years, McCullough Mulvin Architects have added the Long Room Hub (Figs 3&7). This takes the form of a contemporary tower, which together with the 1937 Reading Room defines the western edge of an area now known as Fellows’ Square. What makes the evolving architecture of Trinity so impressive is the confidence the college has traditionally demonstrated in commissioning the best architects of each particular era and then giving them the freedom to design high quality buildings that are honest expressions of their time.
While the major intervention of recent times at the western end of the campus has been the creation of Fellows Square with an important new side entrance from Nassau Street, the master plan from the 1980s, designed by Scott Tallon Walker, brought a more formal structure on the eastern edge of the campus. This development was completed in five phases between 1988 and 2000 as a series of buildings built directly behind the terrace of houses on the west side of Westland Row. A top-lit, internal street provides horizontal and vertical access, to the new structures and existing houses, while bringing natural light into the depth of the buildings. Some of the concrete and glazed cladding systems used in the earlier phases now seem a little dated, but the internal street within this sequence of linked buildings remains impressive both functionally and aesthetically.
It is hard to see where Trinity will find space to squeeze many more large new developments into the main historic campus, and indeed some major new buildings have already been constructed further along Pearse Street to the east
Another major intervention at the east end of the campus is the recent development of the triangular corner site, created by the elevated railway line and formerly used as a car park. Designed by RKD Architects and Henry J Lyons Architects, the Naughton Institute and Sports Centre (Fig 5) combine to create a pair of robust, six-storey buildings that create a strong new corner to the campus. This development reduces the visual impact of the railway while providing another new public gateway into the site, close to Pearse Street Station. During the past two decades, other important new buildings integrated into the less formal cluster of historic structures that occupy the eastern end of the campus are the extensions to the Parsons Building by Grafton Architects; the Dental Hospital by ABK; and the Lloyd Institute and SNIAM buildings, both by Cullen Payne Architects.
Just as they acquired the houses on the west side of Westland Row, the college has also purchased properties along Pearse Street, where the next major new development is planned. This is for the Trinity Business School that will include a hub for Innovation and Entrepreneurship that is hoped will compete with the very best business schools across Europe. STW Architects have designed the building for this difficult site located just to the west of the elevated railway line. To accommodate the new school the Luce Hall, a former sports building, which opened in 1981, also to the designs of STW, has been demolished. This rather dull box was one of the less successful recent interventions, as it followed rigidly the orthogonal grain of the main college buildings with no reference to the irregular geometry of the immediate site resulting from the alignments of the railway line and Pearse Street.
The new building succeeds admirably where the former sports building failed, by responding positively to all of the complex patterns that affect the site, while at the same time providing a new landmark and focal point when looking eastwards across the rugby pitch (Fig 4). Lecture theatres, seminar rooms, offices and breakout spaces are contained within an L-shaped block that encloses a triangular atrium. While the long wing of the L follows the alignment of the railway track, the gable of the short wing is cut back to present a slender, crystalline form supported on an open base rising above the near by Botany Building. Another new gateway is created on Pearse Street, where the building is fully glazed to create transparency and views into the campus (Fig 1). Six existing houses are integrated into the wider scheme to include student housing, with a cafeteria at ground floor level and in the Trinity Oxbridge tradition, another fine external space is created on the southwest side of the building. As part of this development the Simon Perry Building, which is one of the less successful developments constructed during the 1990s, will be demolished. Trinity has long been criticised for a lack of connection to both Westland Row and Pearse Street and the new business school will certainly help to address this. It should, however, be noted that the historic and rather fortress-like boundaries of the college were designed not to keep the public out, but to keep the students in at night.
It is hard to see where Trinity will find space to squeeze many more large new developments into the main historic campus, and indeed some major new buildings have already been constructed further along Pearse Street to the east. These include Goldsmith Hall, designed by Murray O’Laoire Architects, which contains student housing, linked to the main campus by an elegant glazed bridge over Westland Row; and the new Biomedical Sciences Institute designed by RKD (Fig 6). The more recent buildings at Trinity portray an increasing scale and an architectural language that is perhaps more corporate than contextual. This is the inevitable outcome of cuts in government funding, an increasing reliance on private patronage from, and collaborative engagement with, the business sector, together with the assessment criteria now used in drawing up international university league tables. Because the beauty, tranquillity and strong sense of place found within the campus is preserved, the more corporate architecture now appearing on the harder urban edges is acceptable. This represents perhaps the more pragmatic, 21st-century face of one of the world’s great academic institutions.
In an age when the commercial values of inner city land banks are forever pushing established institutions out to the suburbs, we are fortunate to have the many aesthetic and cultural attributes of Trinity College Dublin preserved within the intellectual and social heart of our city.
James Howley is an architect and author. He is a director of Howley Hayes Architects, an award-winning architectural practice based in Blackrock, Co Dublin.



